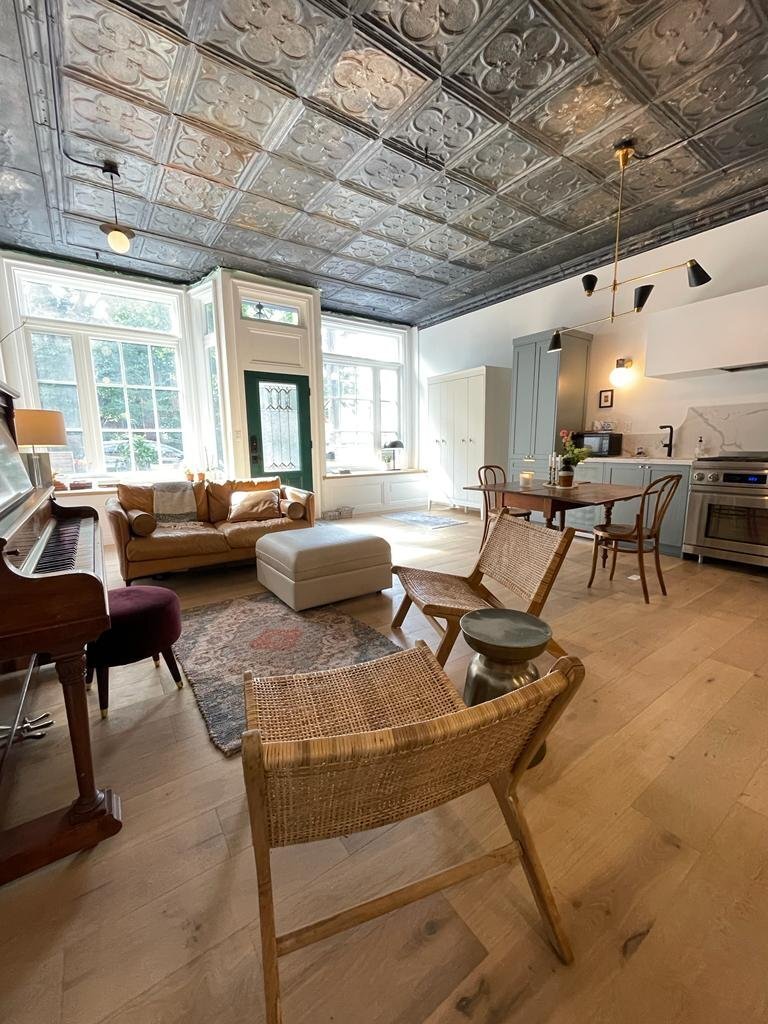News
Sajecki Planning Inc. provides professional planning and urban design services for a variety of public- and private-sector clients including municipal governments, public agencies, real estate investment trusts, and land developers.

Sajecki Planning Engages University of Toronto Students in Affordable Housing Discussion
Sajecki Planning Engages University of Toronto Students in Affordable Housing Discussion

Fieldgate Plaza Project Achieves Key Milestone with Issuance of Notice of Complete Application
Fieldgate Plaza Project Achieves Key Milestone with Issuance of Notice of Complete Application

Sajecki Planning and Castlepoint Numa Unveil Plans for 262 Rental Units in Toronto’s 72 Perth Avenue
Sajecki Planning and Castlepoint Numa Unveil Plans for 262 Rental Units in Toronto’s 72 Perth Avenue

Sajecki Planning Inc., OneSpace Architects Present Fieldgate Plaza Redevelopment Plans in Community Engagement Session
Sajecki Planning, OneSpace Architects Present Fieldgate Plaza Redevelopment Plans in Community Engagement Session

Sajecki Planning Inc. Attends Grand Opening of ChildVenture’s Sheppard Avenue West Site After Unanimous Committee of Adjustment Approval
Sajecki Planning Attends Grand Opening of ChildVenture’s Sheppard Avenue West Site After Unanimous Committee of Adjustment Approval
Halton Hills Town Council Awards Official Plan Review to Sajecki Planning Inc.
=

Chatham-Kent Council Seeks Public Feedback on Draft Ward Boundary Options in Ongoing Review.
Chatham-Kent Council Seeks Public Feedback on Draft Ward Boundary Options in Ongoing Review.

Newmarket's Development Approvals Process Review
Newmarket's Development Approvals Process Review

Sajecki Planning Inc. Welcomes Urban Design Intern
Sajecki Planning Welcomes Urban Design Intern

Welcome Home! 227 Pape Avenue to Become Permanent Office for Sajecki Planning as Toronto and East York Committee Approves Minor Variance Application
Welcome Home! 227 Pape Avenue to Become Permanent Office for Sajecki Planning as Toronto and East York Committee Approves Minor Variance Application

Tower with Curving Corners Proposed for Eglinton and Bayview
Tower With Curving Corners Proposed For Eglinton And Bayview

New 18-storey seniors complex approved by Mississauga council
New 18-storey seniors complex approved by Mississauga council

Most yay, some nay during Penetanguishene town dock master plan update
Most yay, some nay during Penetanguishene town dock master plan update

Penetanguishene to begin planning redevelopment of waterfront
Penetanguishene to begin planning redevelopment of waterfront

For a City of the Future, Mississauga’s Parking Spot Policy is Stuck in the Past
Mississauga’s Parking Spot Policy is Stuck in the Past

Is this rare new rental building the answer to Toronto’s rental housing woes?
Is this rare new rental building the answer to Toronto’s rental housing woes?

David Sajecki: How to build a low-rise apartment building
David Sajecki: How to build a low-rise apartment building

How these Toronto developers got a 3-storey rental building past yellowbelt zoning rules
How these Toronto developers got a 3-storey rental building past yellowbelt zoning rules

Yonge Subway Extension: Royal Orchard Station
Yonge Subway Extension: Royal Orchard Station

Growing population in Toronto and Hamilton need housing’s ‘missing middle,’ report says
Growing population in Toronto and Hamilton need housing’s ‘missing middle,’ report says

