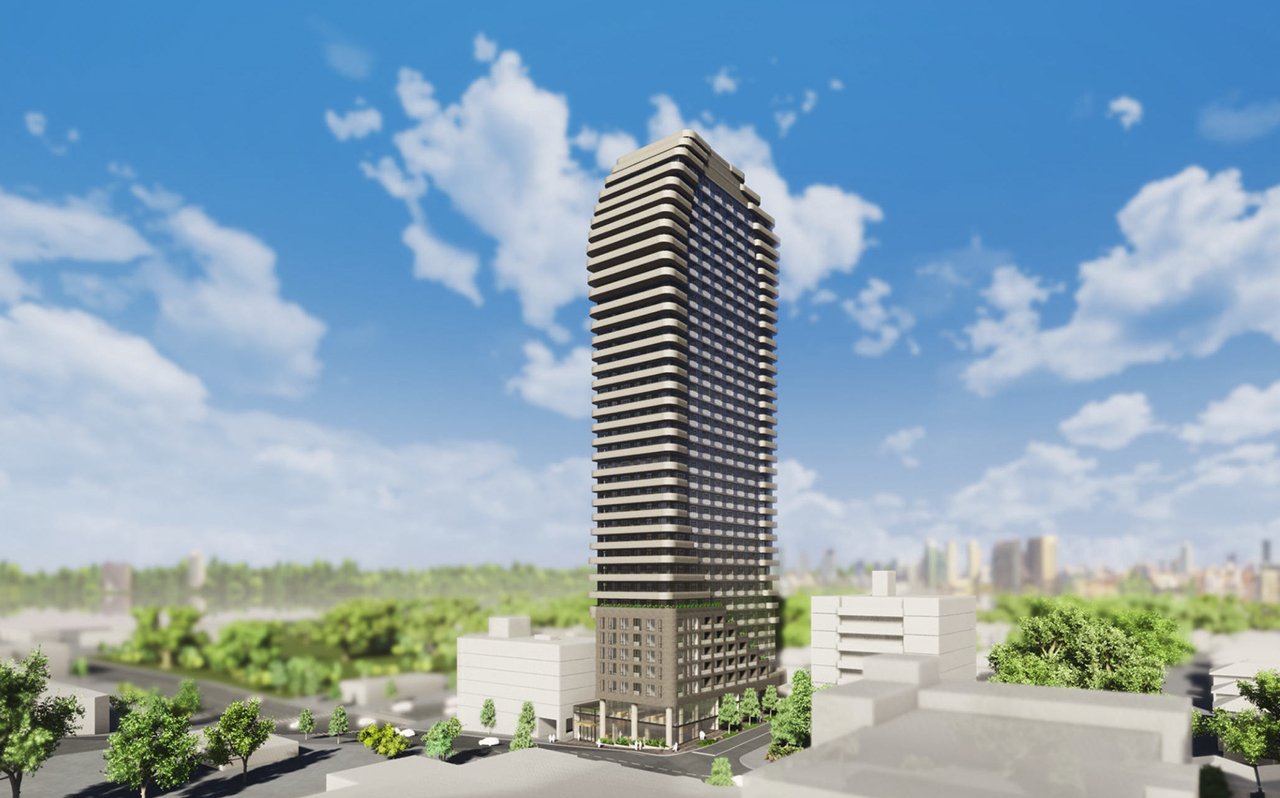Tower with Curving Corners Proposed for Eglinton and Bayview
Looking southeast to 589 Eglinton Avenue East, designed by TACT Architecture for BayviewEg Investment Corp. Source: TACT Architecture
We are pleased to collaborate with Terracap, TACT Architecture, NAK Design and others on the proposed 35-storey mixed-use building at 589 Eglinton Avenue East. Sajecki Planning is leading the municipal approvals process for this exciting development, adjacent the Leaside LRT Station on Line 5. The project contributes toward the creation of a complete, vibrant, animated and transit-oriented community in the heart of Leaside.
Read More at Urban Toronto
Tower with Curving Corners Proposed for Eglinton and Bayview | UrbanToronto

