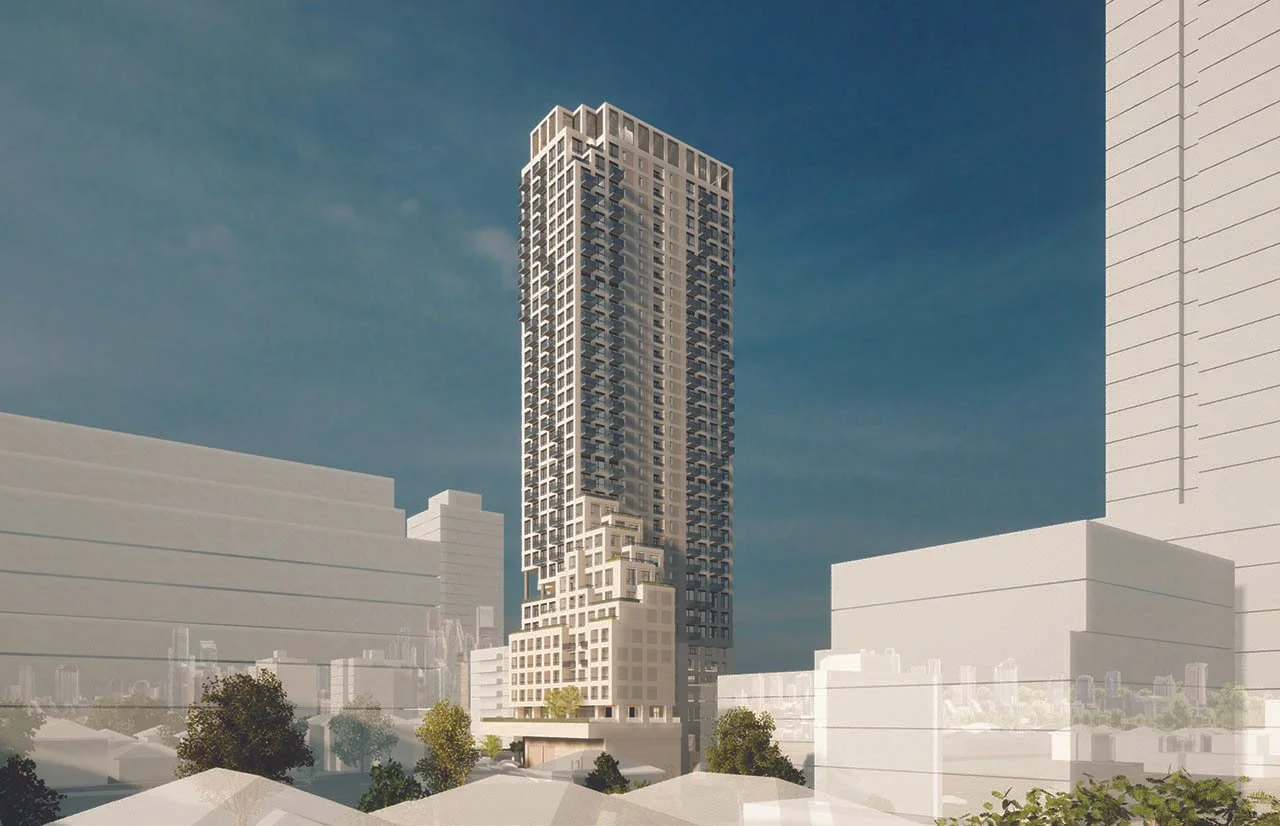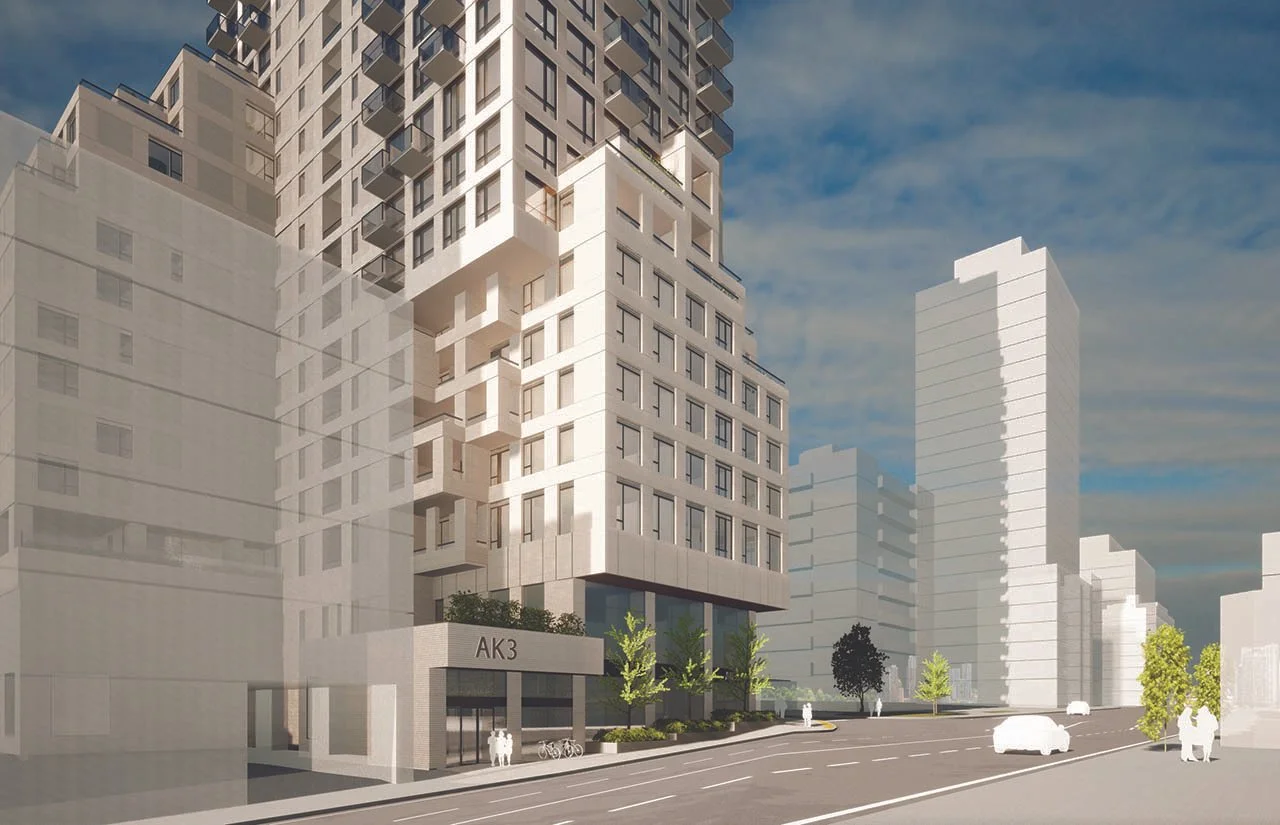589 Eglinton Avenue East, Toronto | Terracap Ventures
View of 589 Eglinton Avenue East (Courtesy of TACT Architecture) for BayviewEg Investment Corp
PROJECT DETAILSLocation
Toronto, Ontario
Client
Terracap Ventures
Dates
2021 - Present
Services
Project Management
Development Planning
Public Consultation
Team
TACT Architecture
NAK Design Strategies
RWDI
Giaimo
WSP
Odan-Detech Group
Smith + Anderson
Schaeffer Dzaldov Bennett
Sigmund Soudack & Associates
BA Consulting Group
In 2021 Sajecki Planning Inc. was retained by Terracap Ventures, in collaboration with a multi-disciplinary consultant team, to secure municipal approvals for a 41-storey mixed-use development at 589 Eglinton Avenue East in Toronto, Ontario. The development requires an Official Plan Amendment, Zoning By-law Amendment, and Site Plan Approval.
Situated adjacent to a planned Light Rapid Transit station in Toronto’s Leaside neighbourhood, and in close proximity to existing parks, schools, and community recreation centres, the development will contribute toward the creation of a complete, vibrant and transit-supportive community.
The development incorporates 389 residential units. Of this, 55 percent are one-bedroom units, 35 percent are two-bedroom units, and the remaining 10 percent are three-bedroom units. Exceeding the City’s minimum targets for family-sized units, the development serves as a demonstration of how private land developers can help achieve the City’s housing objectives. The development also incorporates 660 square metres of retail space at-grade, fronting Eglinton Avenue East, and a privately-owned publicly accessible space.
View of 589 Eglinton Avenue East (Courtesy of TACT Architecture) for BayviewEg Investment Corp
View of 589 Eglinton Avenue East (Courtesy of TACT Architecture) for BayviewEg Investment Corp
RELATED PROJECTS


