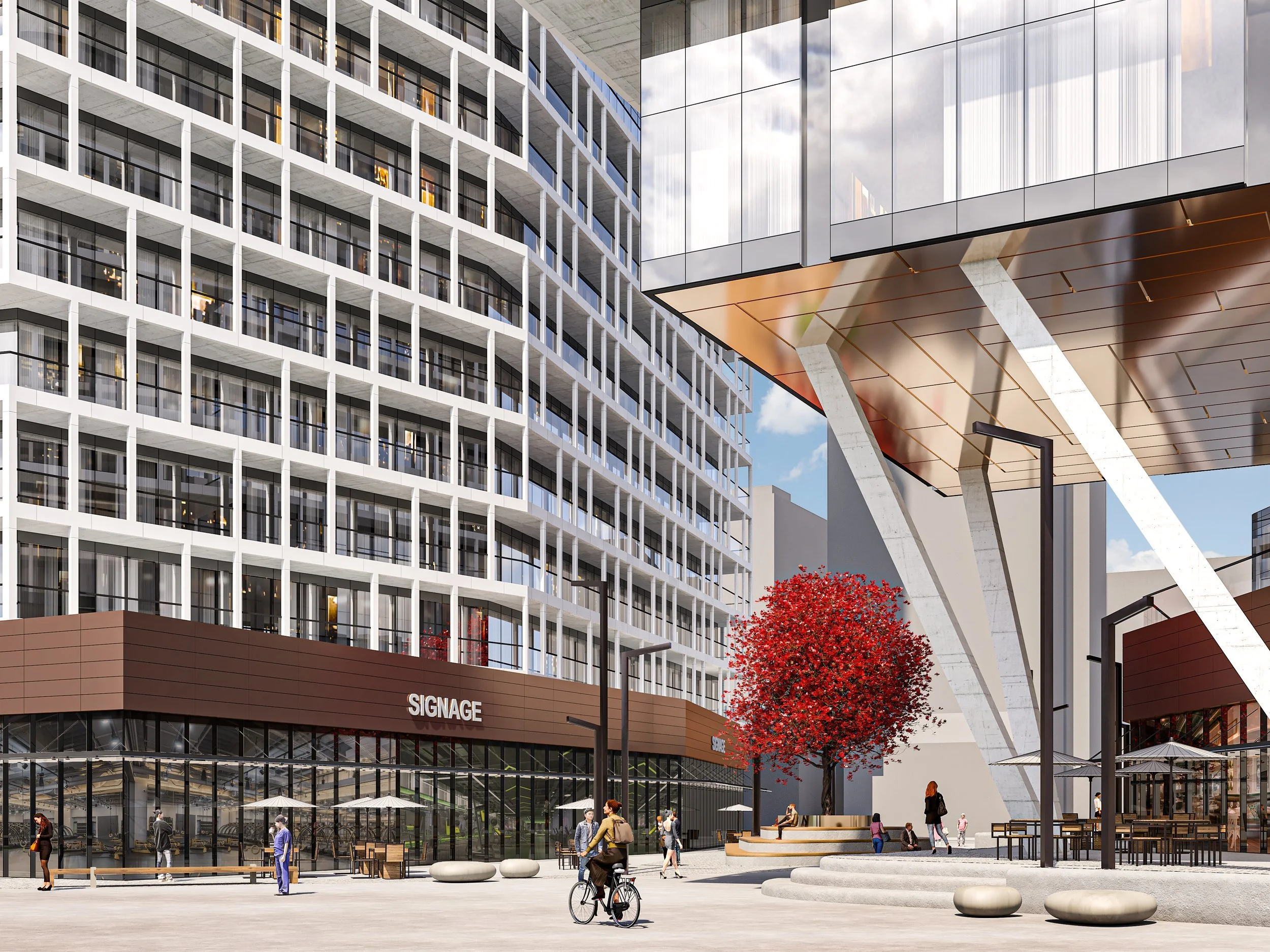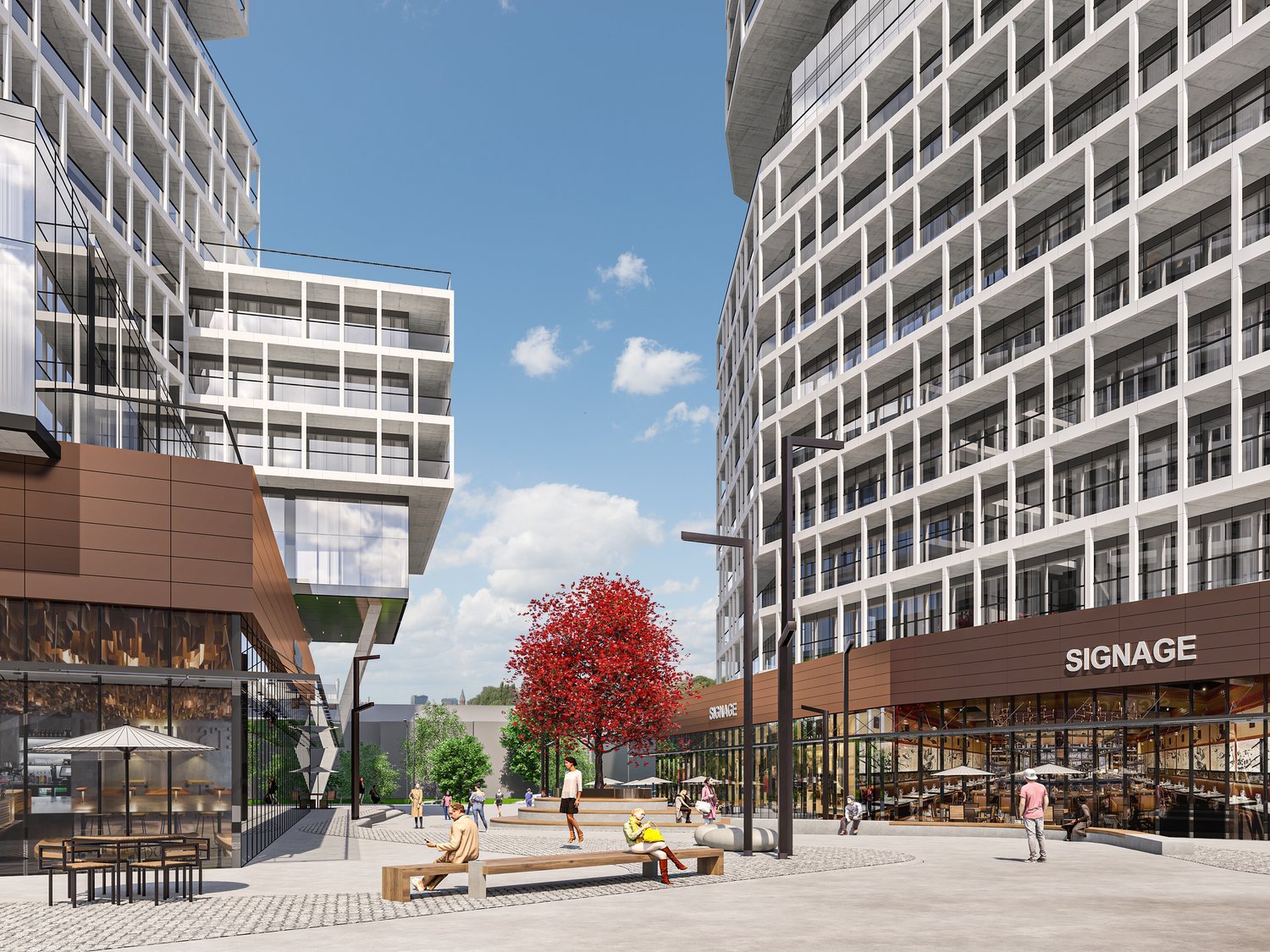88 Park Street East, Mississauga | Edenshaw Developments Ltd.
View of the proposed development looking west (Courtesy of Core Architects and Edenshaw Developments Inc.)
PROJECT DETAILSLocation
Mississauga, Ontario
Client
Edenshaw Developments Ltd.
Dates
2021 - Present
Services
Project Management
Development Planning
Public Consultation
Stakeholder Consultation
Expert Witness Testimony
Team
Core Architects
Land Art Design Architects Inc.
J. E. Coulter Associate Ltd.
MCW Consultants Ltd.
RWDI Consulting Engineers
WSP
Kuntz Forestry Consulting Inc.
Arcadis Canada
Englobe Soberman Engineering Inc.
R Avis Surveying Inc.
The Archaeologists
GHD
Entuitive
Cini-Little International Inc.
In 2021 Sajecki Planning Inc. was retained by Edenshaw Developments Ltd., in collaboration with a multi-disciplinary consultant team, to secure municipal approvals for 2 mixed-use developments with heights of 40- and 42-storeys respectively, at 88 Park Street East in Mississauga, Ontario. The development requires an Official Plan Amendment, Zoning By-law Amendment, and Site Plan Approval. The application has been appealed to the Ontario Land Tribunal.
Situated approximately 50 metres south of Port Credit GO Station, and directly west of the southern terminus of the new Hazel McCallion Light Rail Transit Line, the development serves as an opportunity to help achieve Port Credit Major Transit Station Area’s population and employment targets, while contributing toward the creation of a complete, vibrant and transit-supportive community and establishing an iconic design that enhances the character and skyline of the Port Credit neighbourhood.
The development incorporates 1,139 residential units, 1,765 square metres of ground-floor commercial and upper-storey office uses, 1,925 square metres of amenity space, 474 vehicle parking spaces, and 747 bicycle parking spaces. It also includes a mid-block pedestrian connection, direct station access, and public realm improvements along the Park Street East and Ann Street frontages. The buildings are characterized by an animated ground floor condition, angular building facades, a significant podium overhang, an articulated balcony grid, bronze accents at street level, and black and white metal cladding throughout the height of the buildings.
View of the proposed development looking east (Courtesy of Core Architects and Edenshaw Developments Inc.)
RELATED PROJECTS

