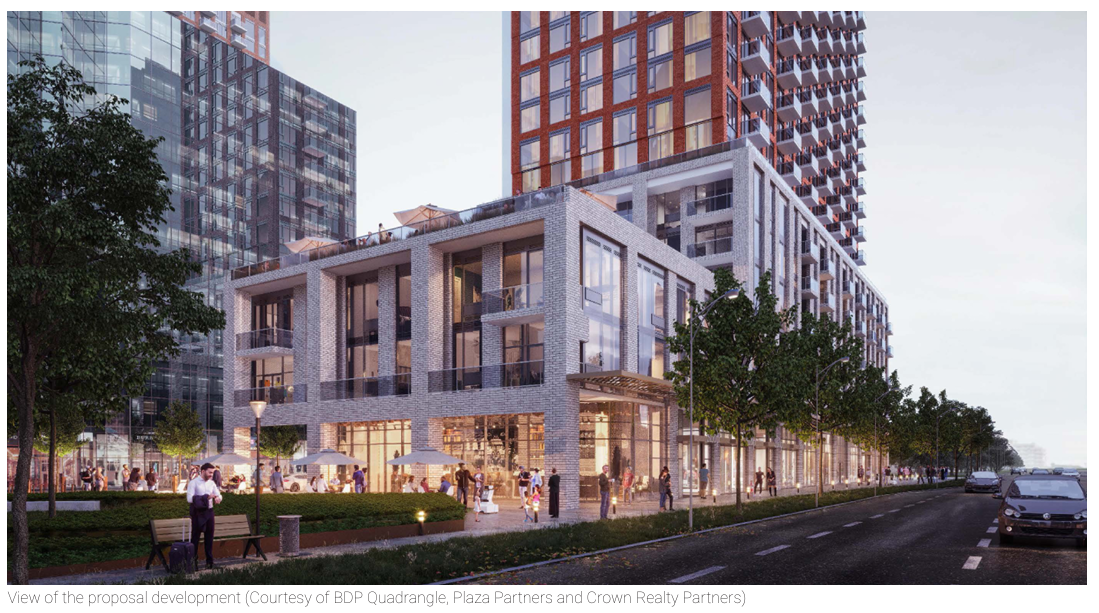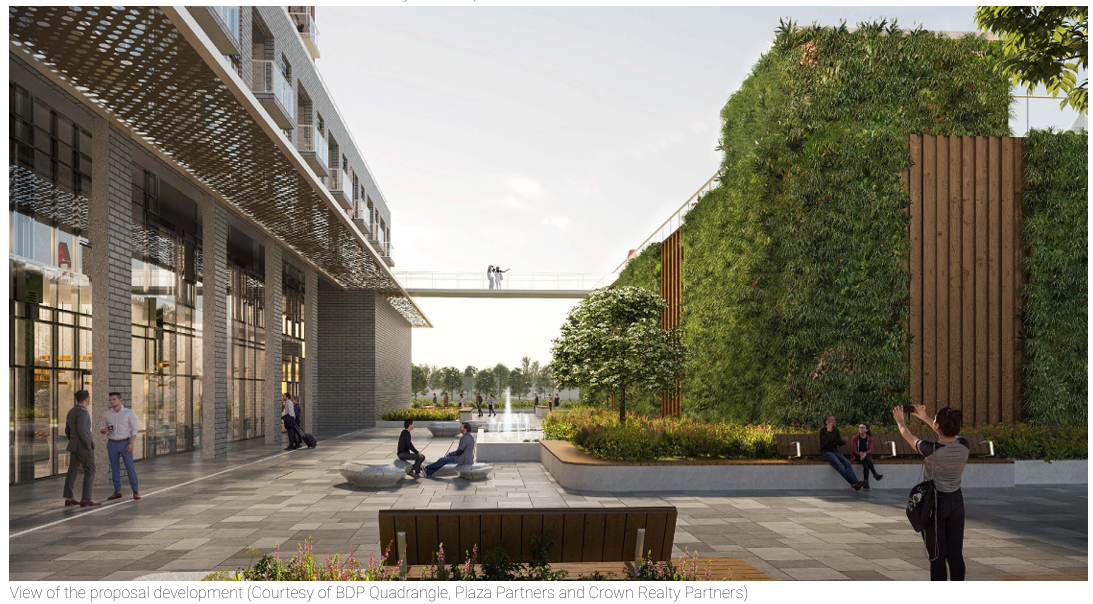30 Eglinton Avenue West, Mississauga | Plaza Partners and Crown Realty Partners
PROJECT DETAILSLocation
Mississauga, Ontario
Client
Plaza Partners and Crown Realty Partners
Dates
2019 - Present
Services
Project Management
Development Planning
Urban Design
Public Consultation
Stakeholder Consultation
Team
BA Group
BDP Quadrangle
Counterpoint Engineering
ERA Architects
Goodmans LLP
RWDI Consulting Engineers
StudioTLA
WSP
In 2019 Sajecki Planning Inc. was retained by Plaza Partners and Crown Realty Partners, in collaboration with a multi-disciplinary consultant team, to secure municipal approvals for a 28, 32 and 34-storey mixed use development at 30 Eglinton Avenue West in Mississauga, Ontario. The development requires an Official Plan Amendment, Zoning By-law Amendment, and Site Plan Approval. The application has been appealed to the Ontario Land Tribunal.
The development is located at the southwest corner of Hurtontario Street and Eglinton Avenue West and is approximately 25,625 square metres. Lands are currently occupied by an eight-storey office building, and three additional low-rise commercial buildings, including the Wilcox House; a two-storey heritage designated building. The site is located within the Hurontario Intensification Corridor, Uptown Major Node Character Area, and the Eglinton Major Transit Station Area; three areas the Mississauga Official Plan identifies as areas targeted for intensification.
The development proposes 1,332 residential units and 1,945 m² of at-grade retail space. A total of 3,505 m² of total amenity space is provided, including a large outdoor amenity space located on the roof of the above grade parking structure and a privately owned publicly-accessible space (“POPS”) located at the northeast corner of the site. The office and heritage buildings will be maintained at their existing locations.
RELATED PROJECTS


